Eco Bin
Posted 6 September 2018
This is the introductory page for a paid video series. Want to watch more of this project? Select the best option below to get started.
Description
Need somewhere to put the stuff of life? This bin can be used for recycling, household linen, kid’s toys and even everyday waste. It’s a newly designed alternative to remove or reduce the need for plastic versions and can be adapted to suit many needs. It is a great project for mastering angled mortise and tenons. The plywood panels extend as through tenons in mortise holes to give added strength to the whole.
Tool List
- Knife
- Square
- Combination gauge (or marking gauge and mortise gauge)
- Tape/Ruler (or both)
- Straightedge
- Sliding bevel
- Chisel hammer
- Chisels (at least 1/4″ (6mm) and 1″ (25mm)
- Hand router (see how to make a ‘Poor Man’s Router here)
- Smoothing plane (No 4)
- *Jack Plane (No 5) (optional but recommended if preparing your wood
- from rough sawn)
- Spokeshave (flat bottomed)
- Plough Plane with ¼” (6mm) cutter
- *Scrub Plane
- Mortice guide (made as part of series)
- Handsaw
- Tenon saw
- Dovetail saw
- No 80 Cabinet Scraper
- Card scraper
- Brace & bit and hand drill or drill driver
- *Rasp
- File
- Screwdriver
- Square Awl
- ⅝” Gouge
*Turning chisels (for optional turned handles)
* = optional
Joints List
- Haunched mortise and tenon (angled and straight shoulders)
- Through mortise and tenon

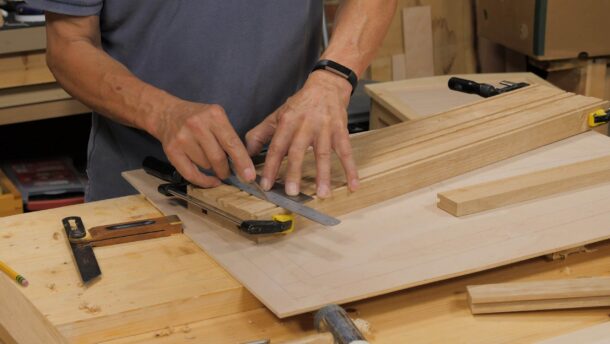
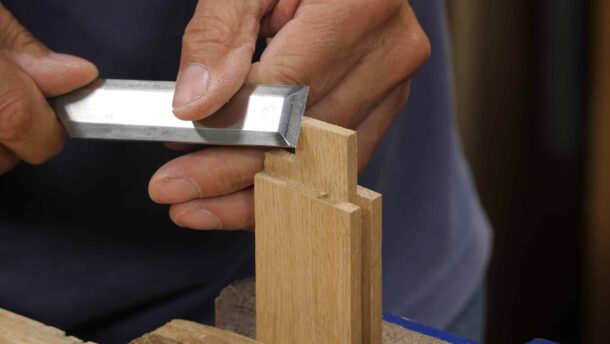
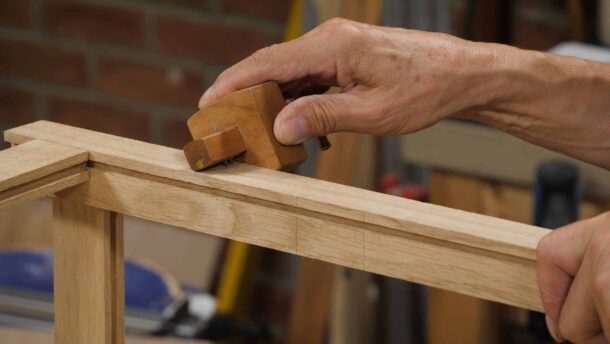
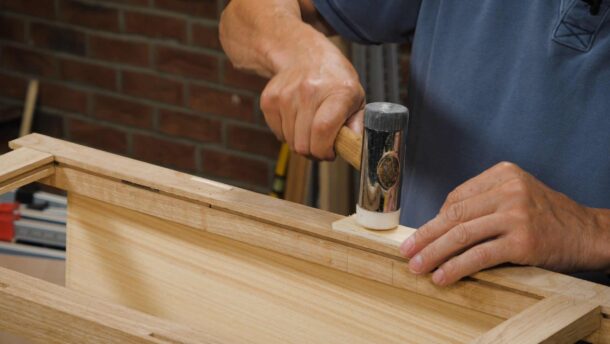
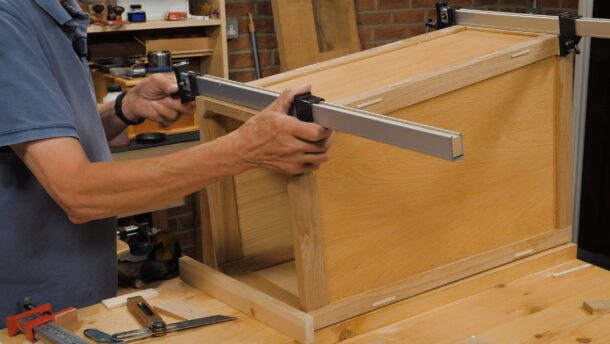
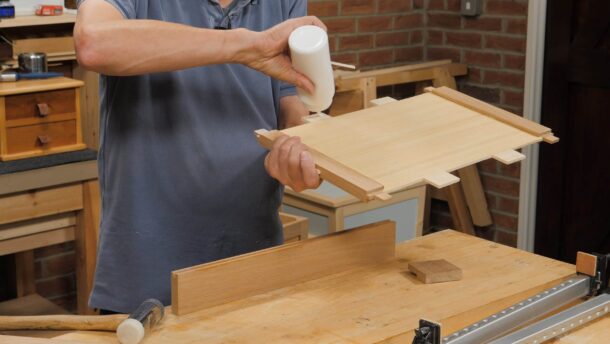
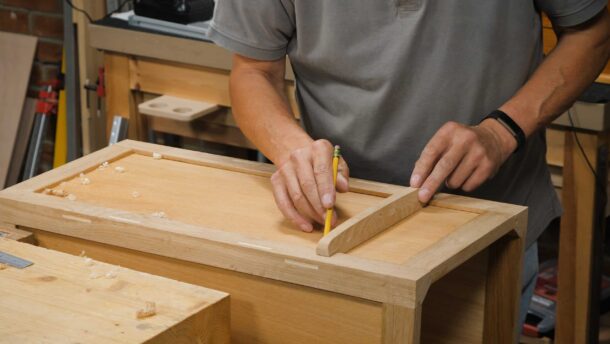
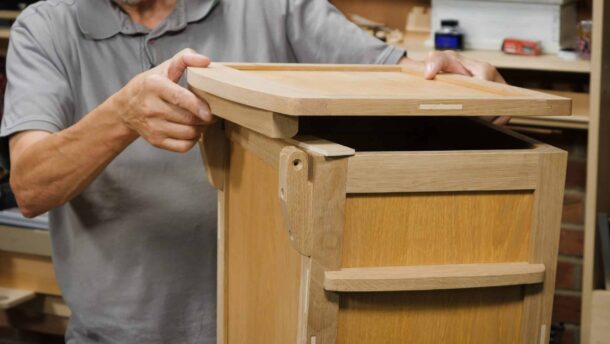
Looking forward to it.
The angled shoulder lines on tenons is always a challenge: so this will be very useful. The interesting use of plywood will also be a welcome addition to my bag of tricks. I can use these two methods on modern chairs and a few modern inspired designs for tables, chests and cabinets that I have in mind.
Thin Plywood can be difficult to work. I have found the face veneer pretty fragile. Mostly in 3/16″ -3 ply.
Good evening
What kind of wood to use to do it ( except parts in plywood)
Best regards
Hello Oliver,
The prototype is made of pine, and Paul uses oak for the final version. It could be made from most resistant woods.
Best, Phil
I remember that you made a museum visit in which you looked at how plywood was used to make various plywood based pieces (I think one use was lightweight racecar skins). In that blog post, you reminded us that plywood was a modern wood working material and as such, should be considered, but thoughtfully.
Since that post, I’ve been waiting to see not what could be built with plywood, but what someone like Paul Sellers could plan and build with plywood.
I’m looking forward to the build.
where did you get the liner from Paul?
Paul discusses them in this blog.
How many episodes will there be?
There will be 8 episodes.
I hope this isn’t too naive a question, but could this configuration be modified to construct a kitchen cabinet?
I’ve been looking into what it would take to make my own cabinets, but all the information online seems to be for “face frame” construction, i.e a plywood carcass with a frame to hide the ply edge, rather than a solid wooden frame I’m looking for.
Once again, thanks to you Paul and all the team at wood working masterclasses.
I don’t think this arrangement is necessarily the best for a wall cabinet. Kitchen cabinets are subjected to pretty high loads and that’s one thing that makes a solid box more attractive than a floating panel design. Solid boxes also make it very easy to support shelves. The other thing, of course, is the fact that they are easier to construct. The tool case Paul did is a nice example of a well made solid box wall cabinet that can easily handle storage of relatively heavy items and you could pattern a design from that using whatever style of door you like. What dresses up a wall cabinet is the cornice work at the top and something like a light rail around the bottom and you can add those features to pretty much any design.
A frame construction similar to this bin might work for base cabinets with a few caveats. You have to make some accommodations for drawers, shelves and doors of course but it wouldn’t be too different from Paul’s bedside cabinet. Base cabinets don’t normally need a top, so that makes them a little easier. They do need a toe recess though and that may be where the problems start with a corner post design. If the front surface of the base cabinet were to extend all the way to the floor without the toe recess, you’ll find them very uncomfortable to stand in front of. The combination of the top overhang and the toe recess is what allows you to stand at a comfortable distance from the work surface. If the bottom side rails were tall enough, you might be able to stop the front corner posts 4″ above floor level to form the recess. That’s something you would have to work out. Just a few thoughts and some things to consider – hope it helps.
Thank you very much Harry, your thoughts and considerations are very much appreciated!
This project is basically a frame-and-panel casework, and while the corner poles probably aren’t very suitable as stiles, they can of course be replaced with pieces having the same widths and thicknesses as the rails.
Encouraged by Bill Hylton’s “Illustrated Cabinetmaking: How to Design and Construct Furniture” That Works (Fox Chapel Publishing 2008, ISBN 978-1-56523-369-0), which on page 87 states ‘Frame-and-panel is an excellent construction approach that produces a very a stable case, even when solid wood is used exclusively.’; having assembled some flat-packed cabinets made by a well-known manufacturer; and having found out that a much less well-known supplier of quite posh kitchen cabinets used the same approach of dowels and reinforcing countersunk bolts, I happily set off and made wall hung cabinets for our croft’s
kitchen.
The wood used in this Eco-bin project (which I believe is European Redwood [Scots Pine, Pinus Sylvestris]) is what I used it, though not 1¾” wide. As the front of wall-hung kitchen cabinets aren’t supported, I thought it prudent to use 3” wide boards, joined by twin mortices for the front rails as they have their long edges outwards. The bottom was made from solid wood, but as the top is as flush to the ceiling, it was rebated for a plywood panel.
The cabinets are fixed to the wall by screws going through the upper back rail, and then supported by a rail beneath the bottom back rails. This far they have been stable.
Apart from recommending Bill Hylton’s book, I attach a link to a very flimsy bookshelf that has been stable for the last 60 years, though nowadays priced in quite a different manner.
/Sven-Olof
Sorry for not attaching the link, and for some typos /Sven-Olof
https://www.google.co.uk/search?q=v%C3%A4ggh%C3%A4ngd+bokhylla+string&tbm=isch&source=iu&ictx=1&fir=NbyzULvy4a7dsM%253A%252CDhEKu1q8DDhTLM%252C_&usg=AI4_-kSVKR-rSy3u92_-PoIY6pgeNnMNGw&sa=X&ved=2ahUKEwicrKnN7NHdAhUnKcAKHUMZBhwQ9QEwA3oECAMQCg#imgrc=VOFMeSunMOwC0M:&spf=1537730535315
Thank you very much for your thorough and thoughtful reply. I very much appreciate it!
You are most welcome Phil!
Cheers
/Sven-Olof