Sofa Table: Project Info
Posted 9 April 2014
This is the introductory page for a paid video series. Want to watch more of this project? Select the best option below to get started.
Description
Introducing this simple table which you can adapt for your lounge, hallway, or a number of other uses.
The tools you will need are:
- Knife
- Square
- Combination gauge (or marking gauge and mortise gauge)
- Tape/Ruler (or both)
- Sliding bevel
- Winding Sticks
- Mortice guide
- Chisel hammer
- Chisels Set
- Hand Router
- No 4 Smoothing Plane (or No 4 1/2)
- *No 5 Jack Plane (for edge jointing)
- *Scrub Plane
- *Hand router
- Tenon saw
- Handsaw
- No.80 Cabinet scraper
- Card scraper
- *Rasp/File
- Small hammer
* = optional
The joints used in this project:
We use three types of mortise and tenon joint throughput this project; through mortise and tenon, stopped or non-through mortise and tenon and haunched and mitred mortise and tenon.

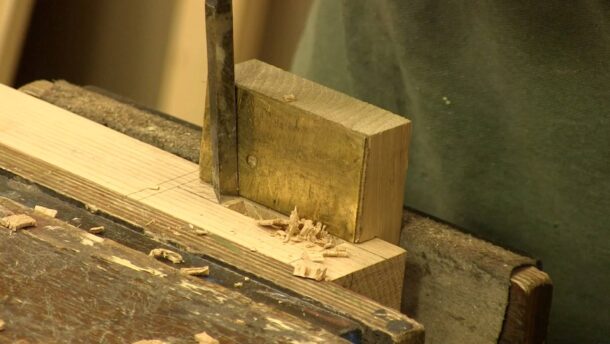
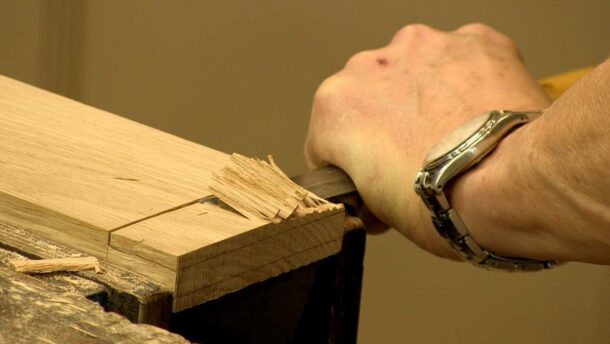
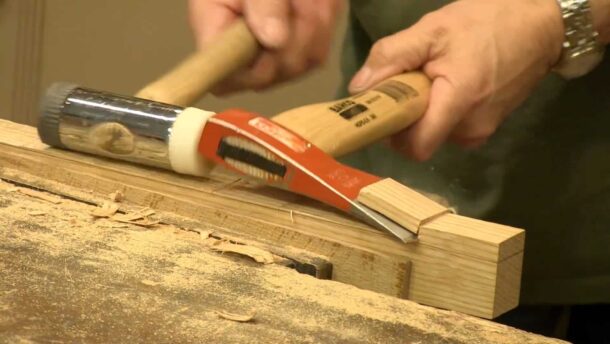
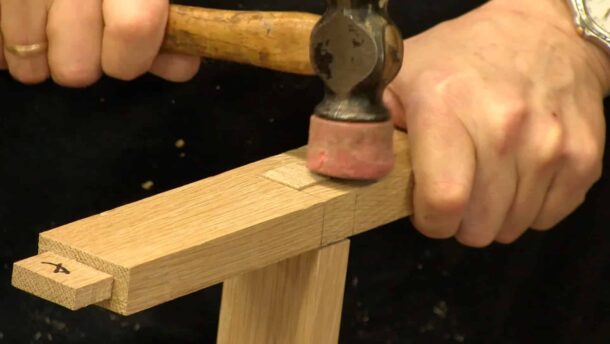
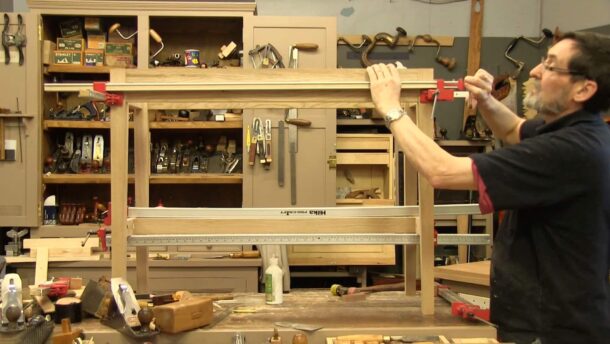
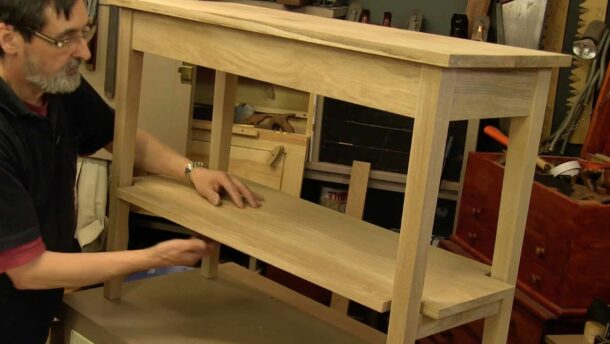
Shouldn’t the imperial dimensions of the long apron be 7/8 x 4 x 37?
Well spotted Steve! fixed now!
happy woodworking, Resi
I would like to ask you Paul about your projects. How do you do them? I mean, are there any rules for creating projects, say like a mathematical formula for the sizes, lengths etc, or do you just use your imagination and create. For example, I would like to build a swing or a tree house for my son but I am little intimidated by the thought that something could break, something will be to long and loose strentgh, stuff like that. I understand fully that years of expierience come to play here, but is there a way for beginners to bring there ideas to life without long periods of trial and error with prototypes?
For making furniture I think there is no great need of structural calculation. Maybe you can use a “Sag Calculator” (google sagulator) for estimating how much some species will sag in time.
For bigger constructions, maybe this would help: For building sheds, tree houses and so, I follow the rule of one stud every 16 inches (or 40 centimeters) for walls and same for floors. For walls I use 2×4’s (some say that 2×3’s works just fine) and for floor joists I use 2×6’s. For a tree house maybe you need to attach a beam to the tree, use really big bolts and a couple of 2×10’s on each side of tree’s log
Make sure the walls overlap in the corners.
If you want to dig holes for burying posts, make sure they are buried below your frost line and try to use 6×6’s so you can notch them in the middle.
You can find a lot of serious info, tips and guides about this at http://www.askthebuilder.com site. Some of it are paying but they have enough free info too.
Cheers!
Thanks for the info!
Thank-you all for the great work you do. And seeing the drawing really brings to light the thought process to design. A wonderful addition to the projects.
I think there is a typo in respect to the leg length as well.. should they be 29 1/8″ not 19 1/8″?
Yes…leg should be 29 1/8″ not 19 1/8″. A sofa table is designed to go behind the sofa. Some folks have sofas that are not against a wall.
This looks a great little project thanks Paul and team.
19 1/8″ is right but metric is wrong should be about 486 mm not 740 mm
If 29 1/8″ was used it would nearly be groin height far to high for sofa table in my opinion. Sofa arms are about 20″ / 26″ may be a little more depends on design of sofa but on average I think that is about right.
I still cannot get used to cutting lists being backwards.
I use Length , width , thickness. so I would look for e.g. 10′ x 4″ x 2″
I know when i walk in a timber yard first thing on my mind is length.
It not hard to adjust and I have no problem using metric or imperial.
Mark, I know this was a while back but the sofa table is designed to go behind the sofa. 29 1/8 is correct for this type table. However, if you were making a coffee table or end tables you might want it to be a bit smaller…
Using mine as a hallway table. Would scaling up to 72” in length be reasonable?
Probably, though depending on the timber you have, you may need to reconsider the lateral strength of some of the stock, possibly beefing up the apron stock or adding some long bearers in the middle under the table top to spread the load.
Taking off the space of the legs and overhang at each end, the increased lengthwise span between the legs on your project is a little over 5 feet – you are adding about 2 feet to the length shown in the project. You’ll need to think about how much loading it will take in use and the potential of deflection.
Good luck
Surely the imperial and metric Length measurements are wrong. Should they not be 40″ and 1016mm respectively?
Shouldn’t the shelf be 40” in length? It states 13 1/4” in cut list diagram. Thanks.