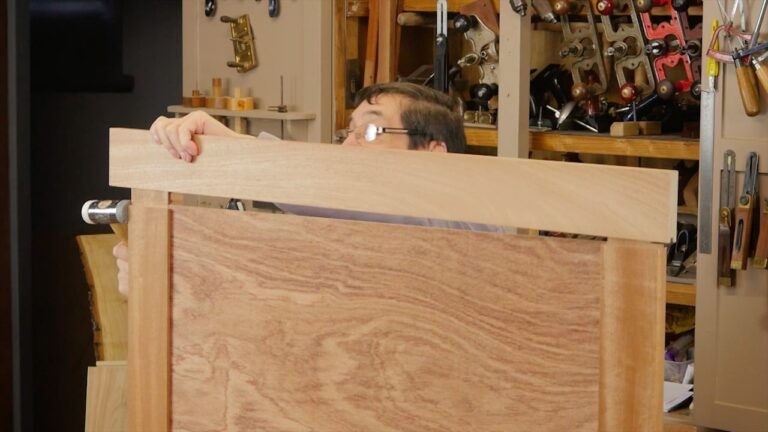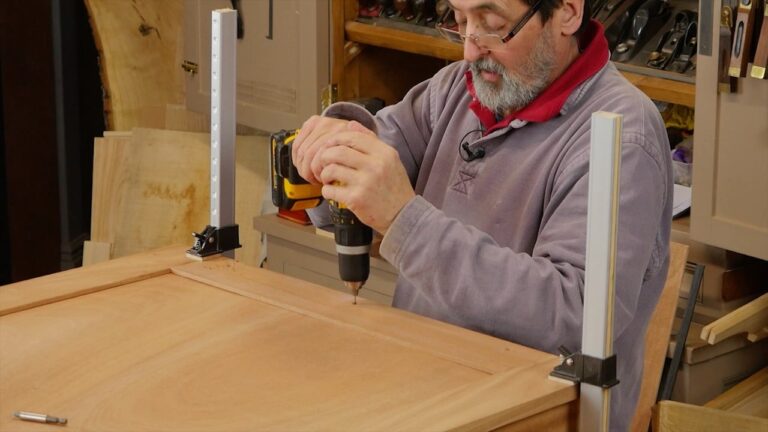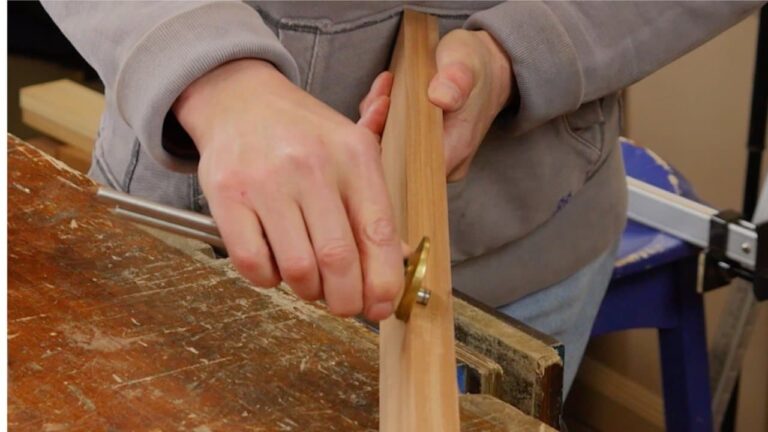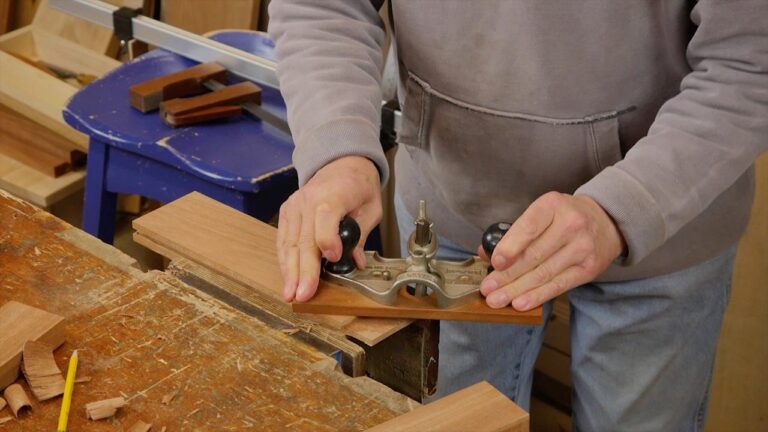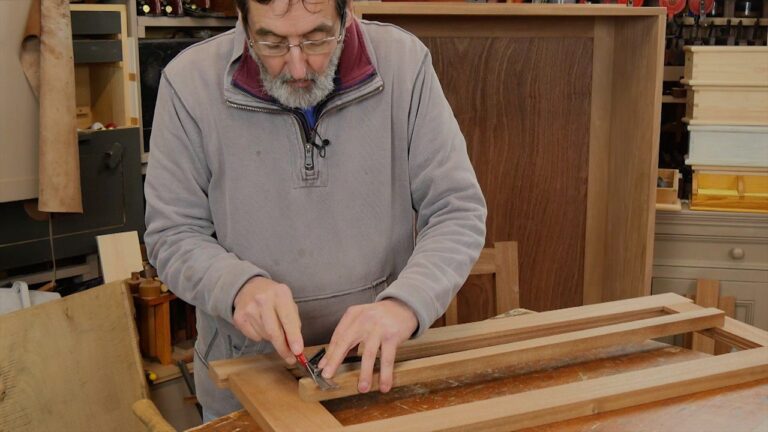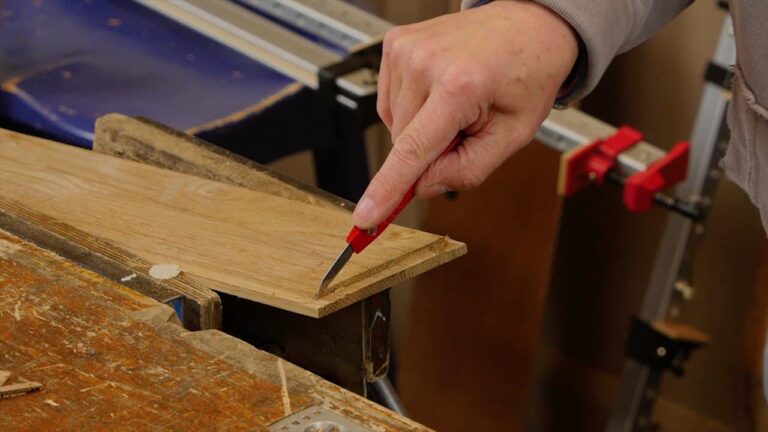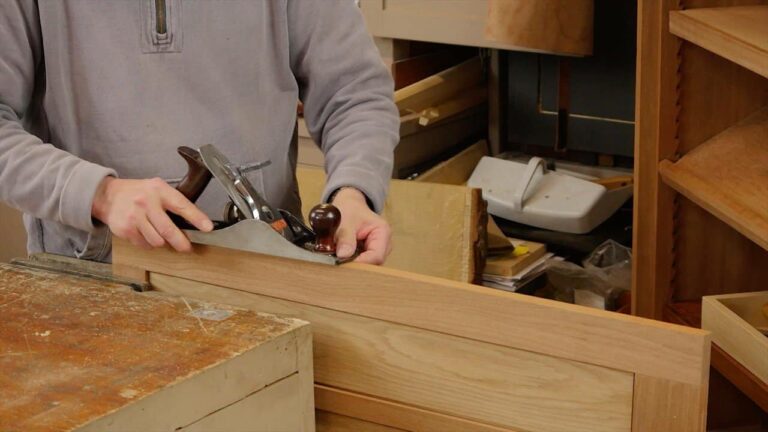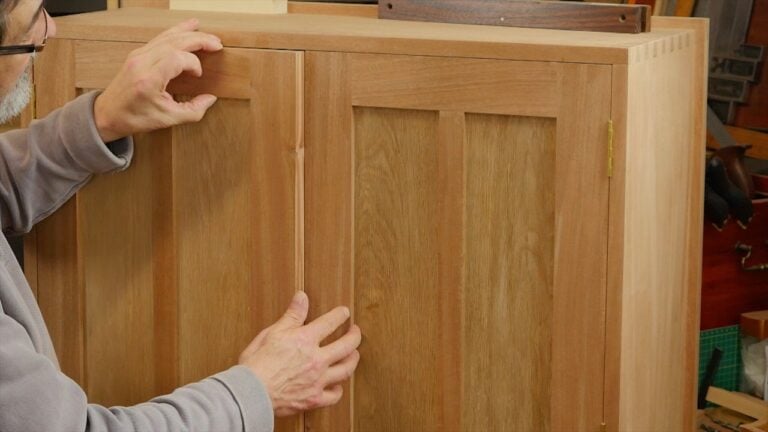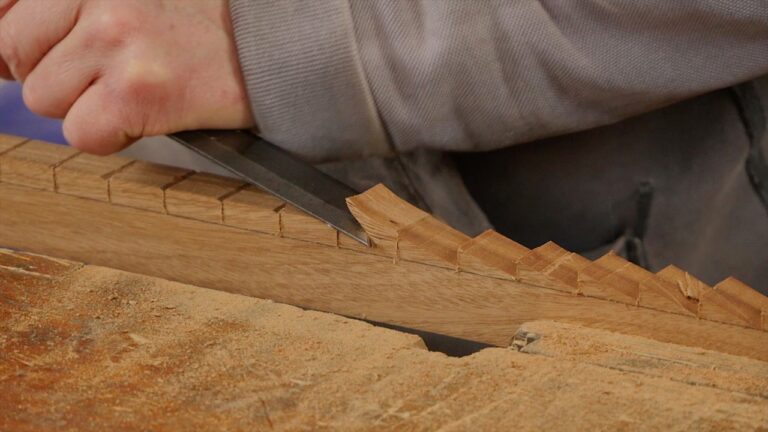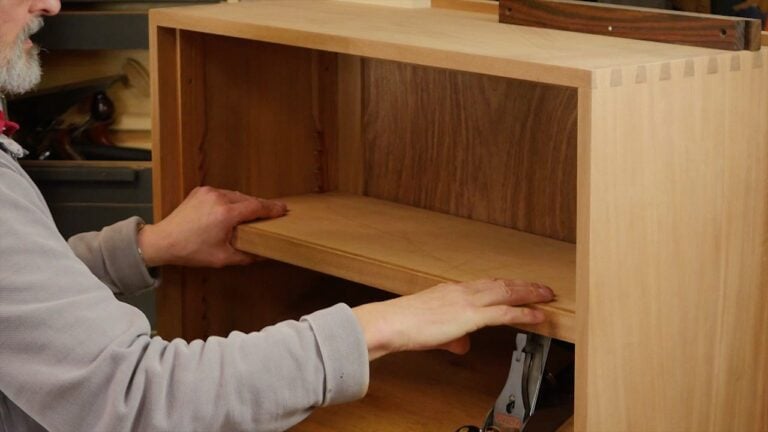Wall Hung Tool Cabinet – episode 10
The next section is the back frame, which holds the main carcass square and solid. Paul lays out the mortice holes and then it is time to plough the groove and cut the mortice and tenons according to the drawings and using the same techniques as the divider panel. With that together Paul measures up and cuts the plywood panel, before checking the whole frame for fit and gluing up.

